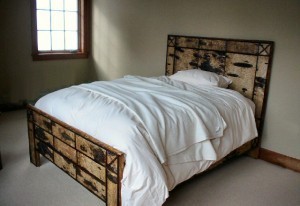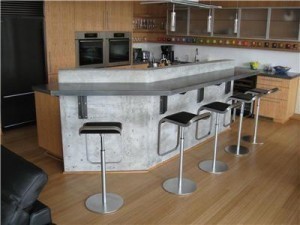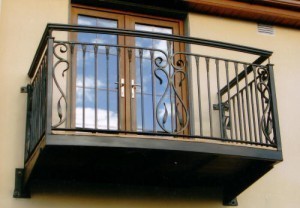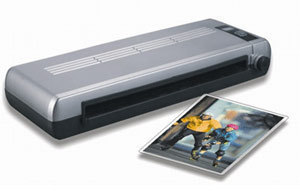Standard Office Dimensions
Before you can begin to design the lay-out of your office, there are several things that need to be checked first. Designing an office is not as simple as choosing where to put the office and working around the space that you have picked.
Since this is going to be your work area, you have to make it as conducive to working as possible, i.e. installing appropriate office equipment and furniture to make your work easier thereby increasing your efficiency.
Standard Office Dimensions
Generally, there is not one specific standard office dimension that you can simply go with. Depending on the type of work that you will be doing in the office, the number of people that will come and go and the dimensions of your office furniture and equipment, office sizes can be anywhere from 8 feet by 8 feet up to 20 feet by 40 feet.
As a rule of thumb, you first have to consider specific furniture and equipment you will be installing in the office. Work desk, computer desk, office chair, furniture for receiving area, photocopying machine, fax machine, document shredder, filing cabinets and bookshelves are only some of the most common office equipment and furniture that you would find in an office.
Furniture and Equipment Dimensions
Once you have determined all the equipment and furniture that you want in your office, you have to check the dimensions of each one. You should be specific about this so you won’t have a cramped office.
Being specific means taking the measurements of the actual equipment and furniture that you want so you can allot spaces for each one according to their actual dimensions.
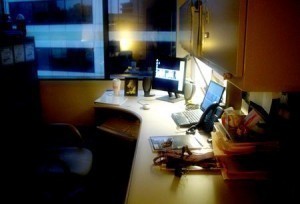
This may seem like a tedious task but it’s the most effective way for you to determine the exact dimensions for the office space that you need.
Cubicles and Workstations
If you are going to have a few people working at the office with you, you also have to take into consideration the number of people that will regularly stay in the office.
After determining their number, you now have to decide on the size of the cubicles or workstations that you would be giving each person. Again, you will have to take into consideration the furniture and equipment that each cubicle will have.
Typically, cubicle desks can double as filing cabinets or drawers as well as computer desks. So what you would need are the dimensions of the desk-cum-cabinet, dimensions of the computer and the size of the office chair.
There should be enough space for at least two people to fit into the cubicle to allow another person to discuss work with the employee occupying the cubicle without being too cramped.
Once you have all of the above figured out, you can now plan the lay-out of your office with the exact dimensions that you would need to fit everything and everyone in.
