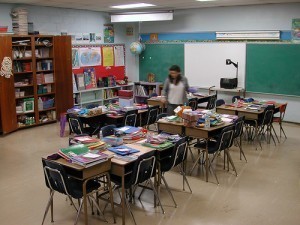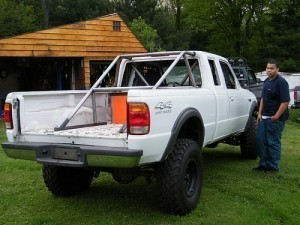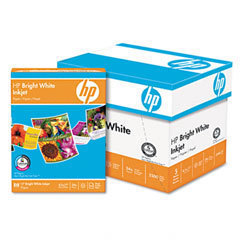What is The Ideal Classroom Size?
There is no single ideal classroom size because it will vary  according to the school guidelines, the needs of the students, equipment used and other factors. The following are standard measurements, but the ones used in grade school, high school and colleges can vary.
according to the school guidelines, the needs of the students, equipment used and other factors. The following are standard measurements, but the ones used in grade school, high school and colleges can vary.
Typical Classroom Dimensions
These figures of course, do not necessarily apply to all other universities. But it will give you an idea of what dimensions are being used by classroom designers.
The Seminar Room
Many seminar rooms are for up to 22 students. When sizing the room allowing for 25 sq ft per seat is necessary. It must be large enough to accommodate a large central table. It must be able to house smaller tables that can be arranged as one.
Small Classrooms
A small classroom size is typically for up to 50 students. There must be 25 sq ft for every seat. If tablet chairs are permitted, 18 sq ft for every seat is the norm. The floor must be flat. The furniture will include moveable chairs and tables.
For large classrooms, a tiered floor is the norm. Entrances are set at the room’s front or rear. These rooms are made for 51 to 99 students. Usually there is 20 sq ft for every seat. The chairs and tables are also movable.
Lecture Halls
The floor is either tiered or sloped. The seats are fixed tablet arms. There are labels indicating the number and row. When designing classroom sizes, most designers ensure it can accommodate at least 100 students. There should be 12 sq ft per seat.
Proportions Used in Classrooms
The seats must be situated inside a 90 degree viewing angle in the middle of the projection screen. This would be 45 degrees horizontal angles from the perpendicular to the middle of the screen. The classroom shouldn’t be too wide that seats will be in the 90 degree viewing angle by the front wall.
Classroom Equipment
The distance from the front wall to the first row should 1 or 2x the projection screen’s height. The average screen height is 8 ft for a flat floor classroom. This means the seats at first row are 8 ft from the front wall. 10 to 12 feet away is recommended.
The multimedia lectern is situated at one side of the teaching wall. It has to give the students an unobstructed view of the projections screen. The media is set at a rack or the lectern. The projection screen should be set up so a 6 foot wide section of the writing space can be seen.
Classrooms should also have room for the instructor’s table. These tables usually measure 48” to 60” wide and 24” deep. Classrooms must also have room for the instructor’s chair. The doors must have kick plates and delay action closures. The glass on the doors must not go beyond 100 sq inches.
While these are typical classroom sizes, it cannot be considered the ideal one for all universities and schools. The right dimensions will depend on the factors mentioned earlier.





