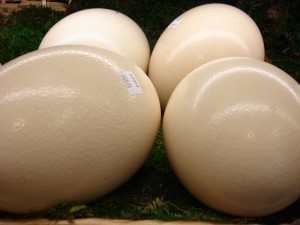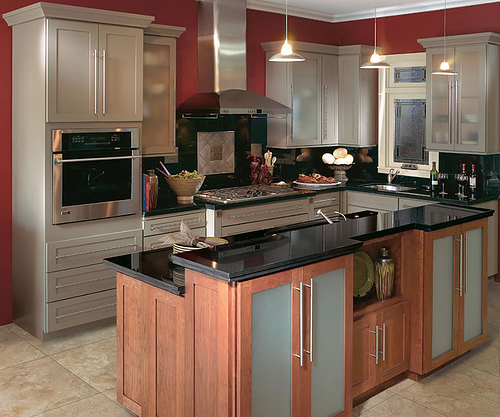The George V Hotel Size
The dimensions of the George V Hotel ro oms of course, depend on the type. The following information covers the specifications of the guest rooms and the suites.
oms of course, depend on the type. The following information covers the specifications of the guest rooms and the suites.
Size of George V Hotel Paris Guest Rooms (Executive, Premier and Deluxe)
The Four Seasons Executive Suite room type measures 60 to 70 sq m (651 to 754 sq ft). The rooms are situated from the 3rd to the 8th floors. The rooms overlook the West Garden, Pierre I Courtyard or the Marble Courtyard.
The Premier Room dimensions are 50–60 sq m or 538–651 sq ft. They are found all over the hotel. The views can be Avenue George V, the Marble Courtyard, the Pierre 1er de Serbie Courtyard and other avenues.
The Deluxe Room measures 40 to 50 sq m or 414 to 538 sq ft. They are located from the 1st to the 5th floors. The views are Avenue George V, Pierre I Courtyard, the West Garden or the Marble Courtyard.
Size of George V Hotel Paris Guest Rooms (Superior and Moderate)
The Superior Room measures 37–40 sq m (equal to 398–430 sq ft). The location is from the 2nd to the 5th floors. Apart from the Avenues George V and Pierre I, other views are the Marble Courtyard, the West Garden and the hotel’s garden.
The Moderate Room dimensions are 30 to 32 sq m (equivalent to 330 – 341 sq ft). They are located from the 2nd to the 7th floors. The view is from the inner courtyard.
George V Hotel Suites
The size of George V Hotel Royal One-Bedroom Suite is 245 sq m (2,630 sq ft). It is on the first floor. There is a view of the Art Deco fountain of the Three Graces. The Presidential Suite measures 190 sq m (2,050 sq ft). They are found on the 1st, 2nd and 3rd floors. There are views of the Avenue George V and the Marble Courtyard.
The French Suite dimensions are 139 sq m (equal to 1,498 sq ft). It is on the 6th floor and has a view of the Marble Courtyard. The English Suite also has a view of the Marble Courtyard. The size is 120 sq m (1,295 sq ft). The suite is on the 7th floor.
The size of George V Hotel Empire Suite is 127 sq m (1,368 sq ft). There are views of the skyline, the Eiffel Tower, Charles Garnier’s Opera House and the Saint Louis des Invalides. It is on the 7th floor.
Honeymoon and Premiere Suites
The Honeymoon Suite size is 105 sq m or 1,130 sq ft. It is on the 8th floor. There is a view of the Eiffel Tower and other landmarks. The Premier Suite measures 110 – 130 sq m (1,186 – 1,450 sq ft).
The location is from the 4th to the 7th floors. The views on the lower floors are the West Garden, the Marble Courtyard and the Pierre I Courtyard. From the upper floor the city skyline is visible.
The size of George V Hotel’s suites may be altered over time; like other hotels, the rooms may be renovated and changed.





