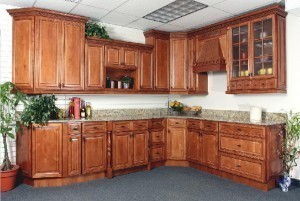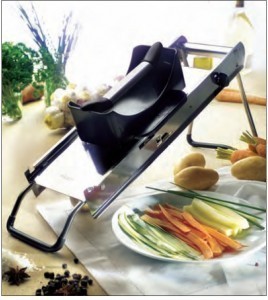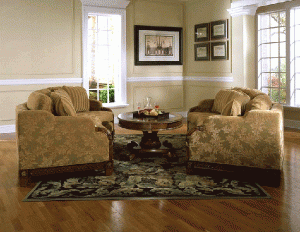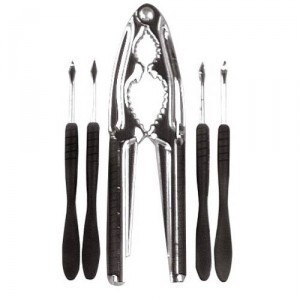Kitchen Cabinet Dimensions
Lots of people consider the kitchen as the heart of the home and not just a place for eating meals.  This is where they mostly do their work, talk to friends and family members, and even entertain their guests at home. Kitchens are known to be the most expensive place in most homes.
This is where they mostly do their work, talk to friends and family members, and even entertain their guests at home. Kitchens are known to be the most expensive place in most homes.
If you plan to make some renovations on your kitchen cabinets then you need to have some basic knowledge of the required dimensions to ensure that all would be well in the course of the event. At the least, there should be a 50-square-feet allotment for the base and wall cabinets. Then the four-drawer cabinets usually require an 11-square-feet space. One of the kitchen cabinets must contain a shallow drawer.
Dimensions for kitchen cabinets are somewhat standardized. The wall cabinets usually have the measurements of 12 to 42 inches in height and 12 to 13 inches in deep. And the usual measurements for base cabinets are 34 inches in height and 24 inches in deep. If you like to install a countertop, then the base of the cabinet will become 36 inches in height. For taller people, they can modify the height dimensions of the kitchen cabinets according to their desire. But the widths of these cabinets are usually in the multiples of 3 inches and ranges from 9 to 48 inches.
For the installation of corner kitchen cabinets, there are various wall and base cabinets that you can choose from. There are custom-made cabinets available aside from the usual standard cabinet dimensions. These custom-made cabinets have cool features like revolving shelves, built-in wine racks, and concealed areas for garbage. If you choose to have custom-made cabinets, then picking the right layout is essential so that the required dimensions will be met.
In planning for the renovation of your kitchen, deciding the shape is also essential. You can choose from the ‘U’ shape, ‘L’ shape, and ‘one’ shape. The ‘U’ shape is the most popular, efficient, and functional of the three. You must have at least 10 feet allotted for the width of the kitchen.
The ‘L’ shape can be modified into any kitchen. It provides two specific areas for meal preparation and a larger dining area. But if you have limited space for your kitchen, then the ‘one’ shape will be perfect. This shape goes well with apartments and small homes.
It is never difficult to find out the standard dimensions for various kitchen cabinets. Just simply measure them and you will certainly determine their type.





