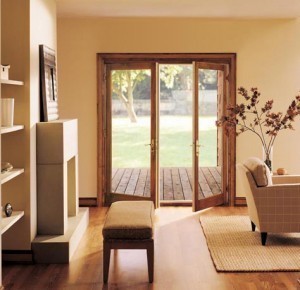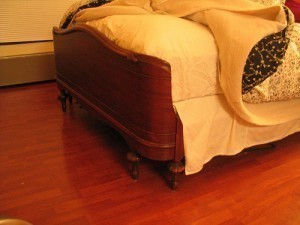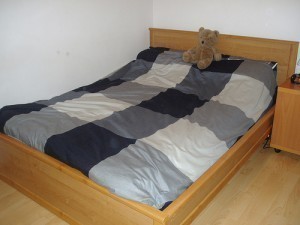French Door Dimensions
Sometimes referred to as a French window, a French door is  characterized by multiple windows, which are also called lights. These features are arranged neatly on a full length door. Small pieces of mullions and glass are commonly used to assemble the traditional form of French doors. For the purpose of insulation, double-pane glass is the primary material used to create this particular type of door. In addition to these details, it is also interesting to know the different French door dimensions.
characterized by multiple windows, which are also called lights. These features are arranged neatly on a full length door. Small pieces of mullions and glass are commonly used to assemble the traditional form of French doors. For the purpose of insulation, double-pane glass is the primary material used to create this particular type of door. In addition to these details, it is also interesting to know the different French door dimensions.
The Dimensions of a French Door
French doors are available in different sizes. In terms of height, they are commonly within the 6 feet to 8 feet range. In terms of width, they normally range from 1.5 feet to 3 feet. Right between the panes of these doors, decorative grilles are usually embedded for aesthetic purposes. These doors are often installed in pairs. Even when closed, a French door is capable of transmitting light. Furthermore, people love it as one of the house features because it is visually graceful and elegant.
Additional Tips and Other Interesting Details
The panels of French doors are usually made from first-class and high quality wood variations. These include pine, oak and maple. In addition, mahogany, hemlock and fir are also used to create superior and more durable doors. Other common alternatives include cherry and alder. The term ‘nominal width’ is used to describe the measurement across the door face, which usually runs from the left-most part of the door towards its right-most part. On the other hand, the term ‘nominal height’ appropriately refers to the door’s longest side, starting from the top all the way towards the bottom.
Originally, the design of the French door was derived from a classy French door design referred to as the casement door. This original design is characterized by two pocket doors or sliding panels. Sometimes, it features two in-swinging or out-swinging door panels.
Doors can also be classified based on the types of mechanisms used. These include folding doors, sliding doors as well as hinged doors. For panel doors, the major components are the panels, mullions, rails and stiles. Some of the major reasons why houses and buildings have doors are safety, security and convenience. More importantly, they provide people with privacy, which is a very important aspect of human life. In addition, some door variations are intended for specialized cases like the pet door, garden door, blast-proof door and trapdoor. Sometimes, they are used in allegorical and metaphorical situations.





