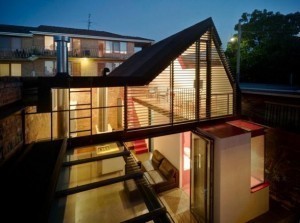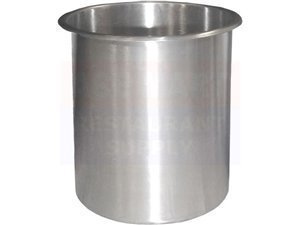Standard House Measurements
The standard house measurement in the  United States is 2,349 square feet. That is double the figure during the 1950s. A look at the history of housing in the US reveals that house dimensions have increased as living standards went up.
United States is 2,349 square feet. That is double the figure during the 1950s. A look at the history of housing in the US reveals that house dimensions have increased as living standards went up.
18th Century Homes
Records show the first American homes were one storey, one room edifices made using European building techniques. These were remodeled to fit the topography and setting in the New World.
Most of these homes never went beyond 450 sq ft. As the years went by however, these homes were expanded. Around the 1850s, the houses were expanded. Most notably, the heights were increased by 12 inches or more.
19th Century Standard House Measurements
Many small row houses emerged during this time. These houses measured 20 feet across. These narrow homes would however, extend 40 feet back. As the years passed, the row houses became deeper. The 25 ft lots were segregated into three sections.
But many big homes were constructed during the 1800s. Many of them were between 2,200 and 2,800 sq ft. This is about the size of the typical home today. The bedrooms and other rooms became standardized around this time.
20th Century Homes
The oldest bungalow houses in the US measured 600 to 800 sq ft. The square footage of these early 20th century homes were minimized to make up for the costs of heating and plumbing. Around the 1950s, the average size was 1,000 sq ft. During the 1970s, the standard house measurements were 1500 sq ft.
Lot Sizes
While the house size is increasing, the lot size has been decreasing. In 1990, the typical lot size was 14,680 sq ft. In 1998, the average lot size shrank to 12,870 sq ft.
By 2010 the lot size will go down by another one thousand sq ft. By compassion, the average lot in the 1970s was 1,125 sq ft.
Important Measurements for House Designs
The average height for master bathroom cabinets is 29”. However, some designers prefer a height of 35”. For kids the height is usually 31”. The standard bathroom cabinet depth is 18 to 20”.
If you are going to install a chandelier, the installation height should be 30” over the table. This is for an 8 ft high ceiling. If the ceiling is over eight feet, the installation height should be 34 inches high.
For paintings, pictures and other hangings, it should be at eye level. In most cases that would be 65” from the ground.
The height of the average kitchen cabinet is 34-1/2" from the floor. The typical kitchen cabinet wall installation height is 18” off the countertop. That is equal to 54” above your floor.
The typical kitchen base cabinet is 24 inches wide. The standard kitchen wall cabinet is 12” wide. The kitchen countertop space from the sink is 18 to 30” for one side and 48 to 54” by the other.
These dimensions are suitable for the standard house measurements. If your home is smaller or bigger, you will have to make changes to the specifications.





