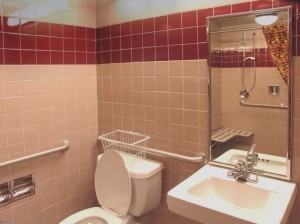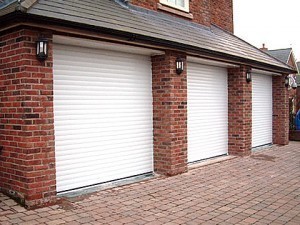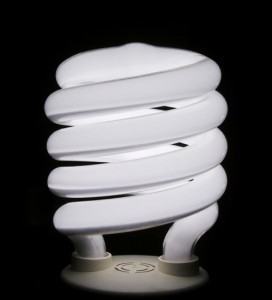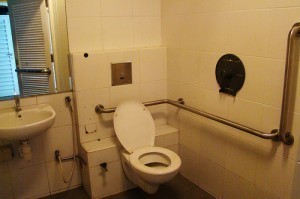Dimensions of a Handicap Bathroom
The following are the dimensions of handicap bathrooms in many of the states in the US. All the public bathrooms are designed to accommodate handicap people. At least one of the following fixtures needs to be present in any bathroom design.
many of the states in the US. All the public bathrooms are designed to accommodate handicap people. At least one of the following fixtures needs to be present in any bathroom design.
Floor Space
At least 30" x 48" of floor space must be available for one wheelchair. Part of the space can be set below fixtures or other accessories. This is provided the toe and knee clearances for individuals in wheelchairs are met. The mounting heights of the toilet and grab bars have to be accounted for as well.
The turning space for a wheelchair is at least 60" in diameter (for a 180 degree turn). To meet this demand, the dimensions of handicap bathrooms can feature a T-shaped space fitted with 36" wide aisles. Part of the T-shape’s diameter can also be set under fixtures.
Specifications for Handicap Lavatories
The lavatory must go beyond 17" from the back wall. The clearance has to be at least 29”. This is from the bottom of the apron to the floor. The countertop cannot go beyond a height of 34".
To facilitate a forward approach, the clear space at the lavatory front must be 48" deep and 30" wide at least. The extensions cannot be more than 19” under the lavatory. The dimensions of handicap bathrooms also state a countertop lavatory must be put within 2” at the front edge. This will provide maximum accessibility.
Specifications for Handicap Toilets
The standard compartment must be 60" wide at least. The length should allow a wheelchair to go to it from the side or front. There must be horizontal grab bars at the toilet’s back and on the nearest wall.
For alternate compartments, the width must be 36" with grab bars on both sides. The seats have to be 17" to 19" above the floor. The flush has to be positioned at the toilet’s open side. They must be set no more than 44" over the floor.
Specifications for Handicap Urinals
The dimensions of handicap bathrooms urinals are as follows. The handicap urinal must be either stall type of wall hung. The bowl must be at most 17” above the floor.
There are no specific dimensions, but most extend the lip by at least 14” (this is from the wall). The flush controls cannot be set over 44" over the floor. The clear floor space must be 30" wide by 48" deep at the very least.
Notes on the Plumbing
If there is exposed plumbing at the lavatories, they need to be insulated. Any sharp corners must be removed. As long as the knee clearance is met, the protective panel can be put under the lavatory. In addition, the faucets, valves and knobs must be operable using one hand. Minimum force should be all that’s required to use these devices.
The dimensions of handicap bathrooms specified here are the minimum. If you will be constructing one, it is best to consult the local authorities in your state or region.





